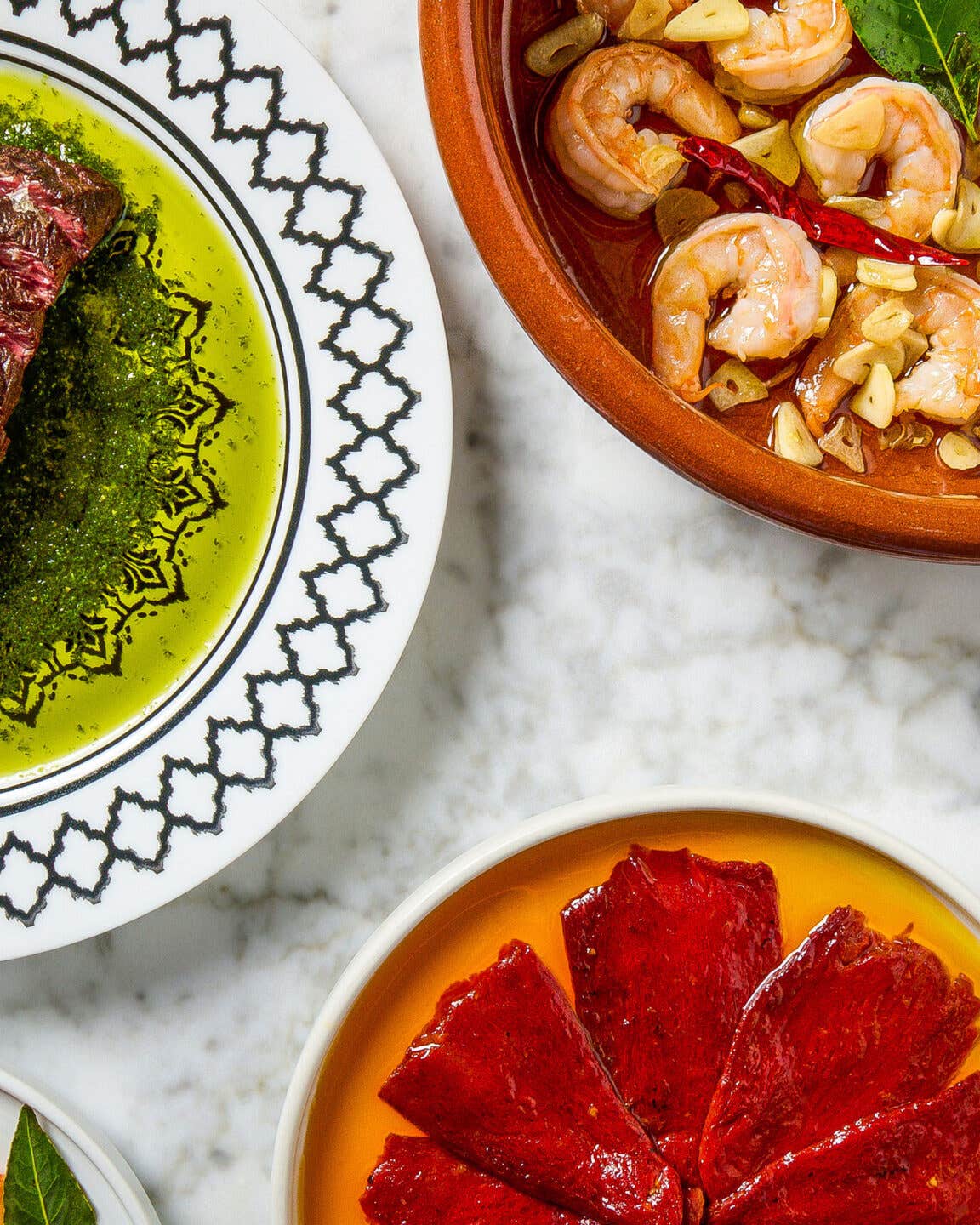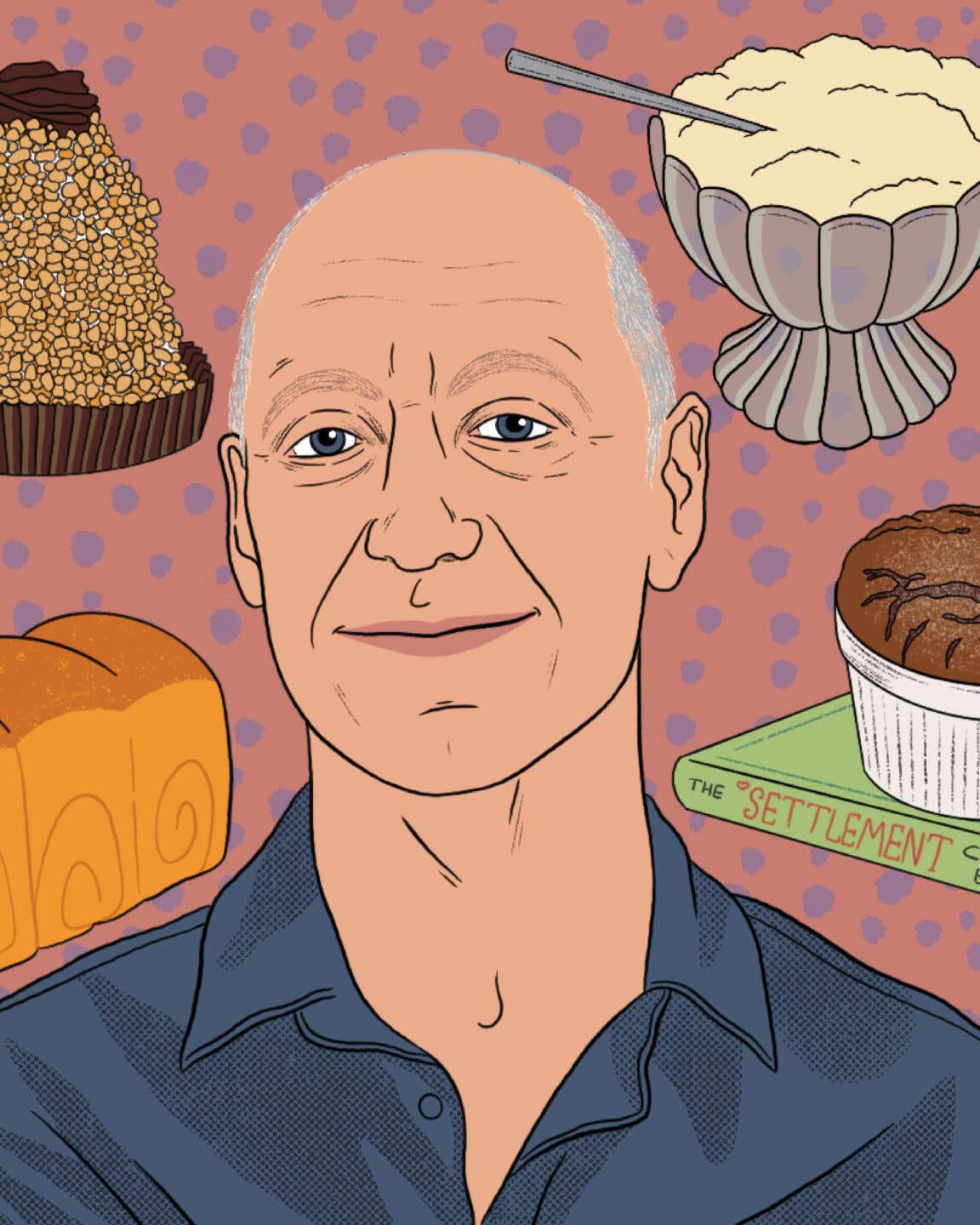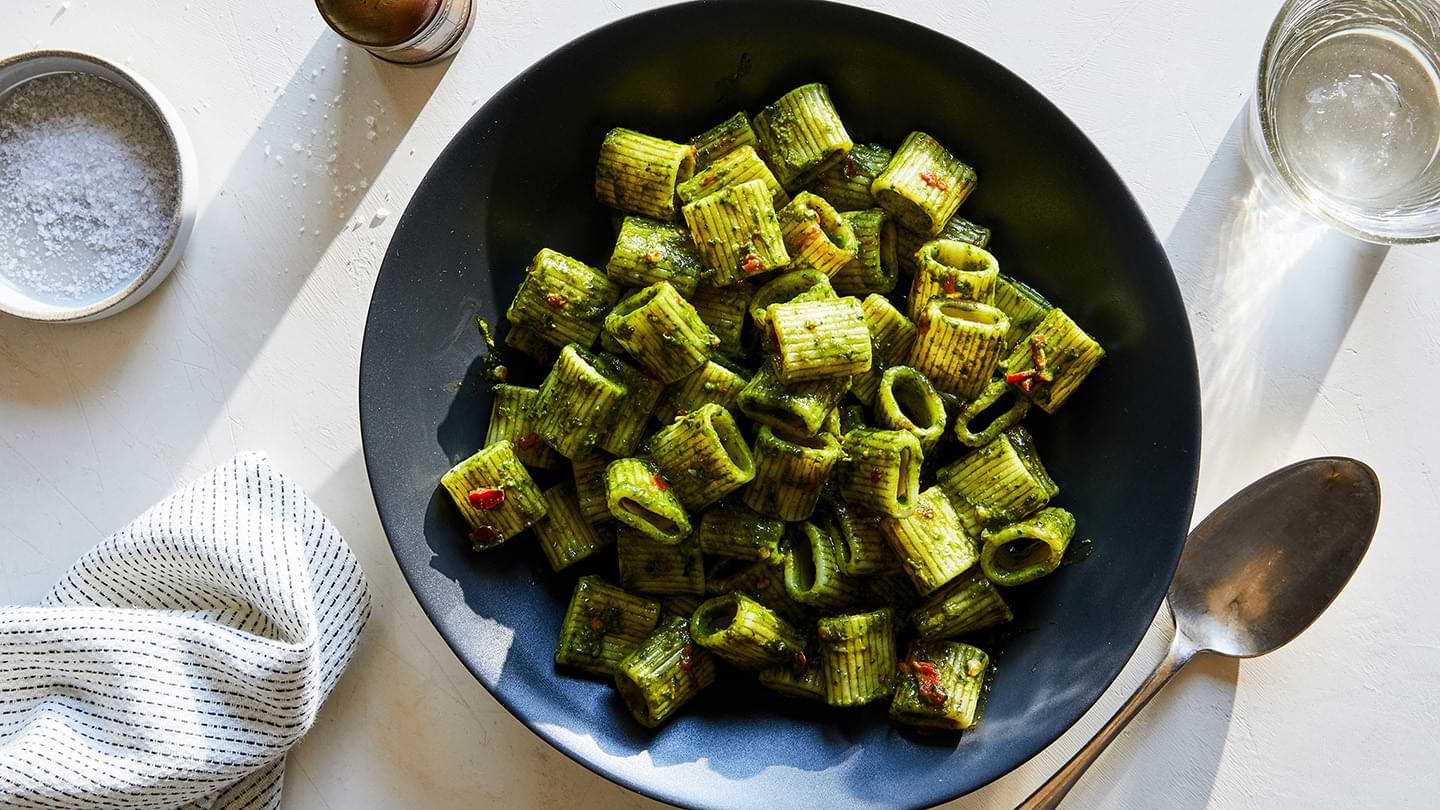
It Takes Two: Inside Mary Sue Milliken’s Kitchen
A chef and her architect husband create their perfect kitchen
I've been a professional chef for 30 years, and I've grown to love an efficient kitchen. As a young cook living in Paris, I found myself charmed by homes with tiny cuisines that cleverly utilized every available square inch of space. Later on in my career, when my cooking partner, Susan Feniger, and I opened our first restaurant, City Cafe, in Los Angeles, we worked out of a tight 10-by-10-foot space. Rather than chafing at the close quarters, I gloried in having everything I needed within reach.
That's something I kept in mind when my husband, architect Josh Schweitzer, and I bought a long and narrow lot in the Mar Vista neighborhood of West Los Angeles ten years ago and began to plan our dream house, with the kitchen at its center. I knew that my home kitchen would be several times larger than the ones I came of age in, but I still wanted it to have the conveniences I'd come to associate with compact spaces. We planned to build from the ground up, and Josh cleared every tree, bush, and blade of grass. Starting with a blank canvas, we approached the project from completely different angles. Josh is obsessed with aesthetics, whereas I'm Ms. Functionality. I wanted no clutter, big counters to work on, and a kitchen with room for our sons, Declan and Kieran, to cook along with us; it would also need to accommodate the guests who inevitably gravitate toward the action when we entertain. Josh wanted a space where the architectural lines and forms made the biggest impression: If you couldn't tell it was a kitchen, he said, that would be perfect. I tried not to be insulted.
We landed on the idea of creating two kitchens: a larger main kitchen, and a smaller adjacent one with lots of cupboards and shelves where I could stash my laptop, some cookbooks, and the espresso machine, and with a deep sink to hold unsightly dirty pots and pans. I never spend more than a couple of minutes back there—looking up a recipe or hiding platters of cookies from the kids until dessert—but having that space helps keep the rest of my kitchen streamlined and functional.
In the main kitchen, the stove, sink, and refrigerator are just a step apart, which minimizes the need for movement. I call that triangle the "sweet spot," and everything else is organized by proximity to that epicenter. When I'm standing in that place, drawers and cupboards with cookware, dishes, utensils, and spices—things I use most—are within arm's reach. The space just over the sink holds glasses and a few everyday plates. Pots and pans are in deep drawers (which are much easier to access than cabinets) just across from the stove. A bit farther away are cabinets for the waffle iron, stockpots, mixer, blender—things we use maybe once a week. Farther still are items I use rarely—an ice cream maker, a Thai rice steamer. Even my outdoor barbecue is just steps away, so I can pop out to baste ribs while keeping one eye on the stove.
I love an expanse of empty counter space for prepping and cooking; it keeps my mind free so I can dream up variations on recipes or chat with my guests while chopping vegetables. I spend most of my life in kitchens, and I was tired of staring at the wall, so we installed a broad, black walnut chopping block-topped island that's situated so I'm always facing outward to interact with friends and family or to soak up the light coming in through our floor-to-ceiling windows.
After three decades of cooking with Susan, I'm a seasoned collaborator. A bonus of our current kitchen, I found, is that Josh and I can cook together—which is one of my favorite things to do—with room to spare. He's the "project cook," taking on wild yeast waffles we call Schweggos (Schweitzer Eggos) and rustic breads, sausages, kimchi, and pies. Josh is an expert crust maker just like his granny, so while he's rolling the dough, I'll chop the fruit for the filling, and it comes together in a heartbeat. He also tends our gardens and chicken coops; I figure out ways to use all that he grows. I plan the menu, settle into the "sweet spot," and then—just like at my restaurants—cook my heart out.
Keep Reading
Continue to Next Story










