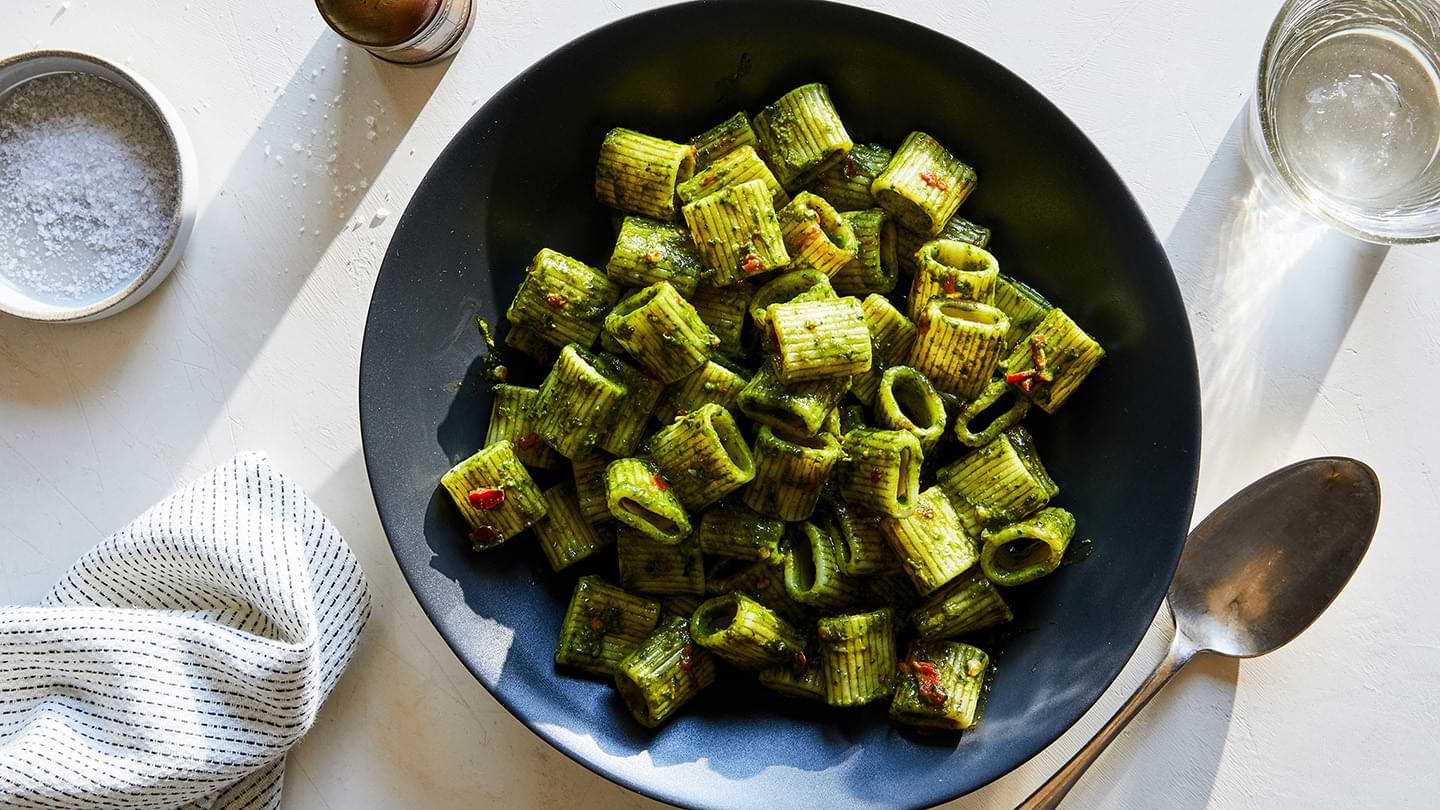
A Kitchen of Form and Function
I'm all about aesthetics," explains Carleton Leavitt, the master cabinetmaker who designed and built much of this seaside shingle house in Rockport, Maine. "My wife, Leslie, is into function." Together the couple created, as Leavitt puts it, "a very user-friendly, but unkitchenlike kitchen".
Leavitt's hallmark? Attention to detail, evident in the dentil accents under crown moldings, carved columns on either side of a tiny island, and delicately leaded glass cabinet doors. Leslie's contribution: deep, full-extension drawers, an electric strip with outlets tucked above the backsplash, and a dishwasher built into one side of the island. The Leavitts' sons, 24-year-old Ben (who is a professional ironsmith) and 21-year-old Josh, added their own touch to the kitchen: a hanging pot rack. As their father notes, the two obviously have a foot in both camps.
THE DETAILS
Kitchen Furniture (photo 1): "I build kitchen cabinetry as if it were separate pieces of furniture," says Leavitt. "Our ground floor is one giant room—but the look of the kitchen blends with the living and dining areas." Rugs on the kitchen floor—an unusual but room-warming touch—also smooth transitions with style.
Rack 'Em Up (photo 2): An English-style dish rack is another of Leavitt's trademarks, and this one's location makes it practical. "When we're unloading plates from the dishwasher, we just turn 180 degrees and plunk them right in," he explains. The dakota mahogany granite countertops and backsplashes are also a craftsman's work—hand-cut and polished in Orland, Maine.
Writing On The Wall (photo3): Leavitt layers paint, a glazing of flatting oil and burnt-umber powders for an antique effect, a sprinkling of water for the tortoiseshell pattern, and a final polish of wax on these cabinet doors. A wild mushroom tart recipe runs across their facings. "My wife did the final lettering," says Leavitt. "You can see all of our practice runs on the back."
Keep Reading
Continue to Next Story










